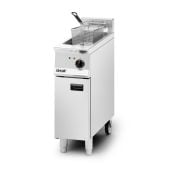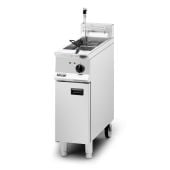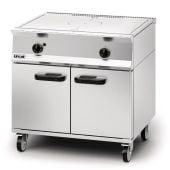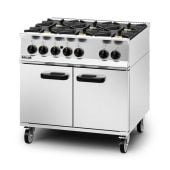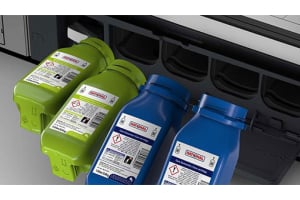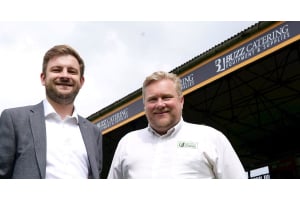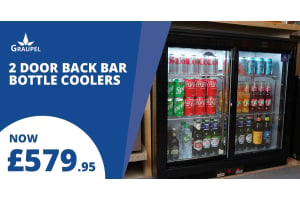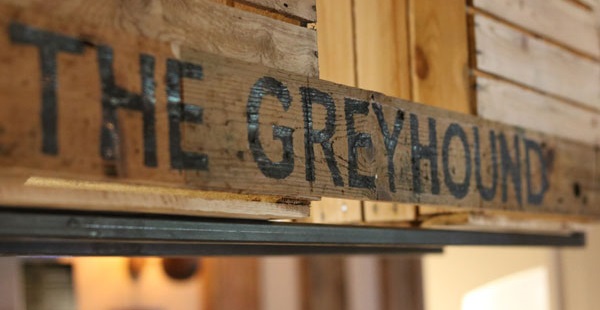

The Greyhound is a traditional bistro pub, offering customers an extensive food menu and award-winning ales. Situated in a listed building, it is owned by McMullen and is now in its 181st year of operation.
Unfortunately, the pub was damaged by a fire in 2017. Buzz Catering was contracted to undertake the full refurbishment, including commercial kitchen design, supply and installation of catering equipment.
This case study looks at the key deliverables of the project and the approach of our project team which enabled the customer to meet their requirements successfully.
Given the damage sustained to the pub, this was an extensive project that involved the full replacement of the commercial kitchen area and front of house area. The customer also looked to leverage this project as an opportunity to improve the layout and catering equipment portfolio.
Job Requirements
- Full replacement of commercial kitchen and catering equipment
- Refurbishment of the front of house and bar area
- Improve layout to maximise storage and improve operational efficiency
- Ensure flexibility to accommodate regulare menu changes
- Comply with restrictions for listed buildings
- Provide full training on equipment supplied
- Implement safe management of chemicals
Key Deliverables
- Kitchen design with CAD drawings and technical services legend
- Supply and installation of all catering equipment
- Manage the installation of services such as plumbing, electrics etc
- Kitchen canopy with certified Gas Interlock Safety System (GIS)
- Fabrication, delivery & installation of bespoke stainless steel
- Installation of food safe wall cladding & safety flooring
- COSHH certification and hand-over training
Project Approach
After an initial site visit to assess damage, the Buzz Catering Commercial Kitchen Design team took a consultative approach, working with the Head Chef and Business Managers to put together a full project specification. This included a detailed CAD drawing of the commercial kitchen design, associated equipment specification list and detailed services technical drawing.
Given the full refurbishment of the premises after the fire, and tight timelines of just three weeks, the commercial kitchen design team had to work closely with several other contractors while on-site. Our Project Manager held regular site meetings with all contractors, maintaining an up-to-date project plan and giving regular updates to the customer.
Health & Safety was managed by Buzz Catering throughout, with method statements provided for all significant works and certification for all electricals, gas installations and equipment delivered to the customer at hand-over.
Catering Equipment
The Buzz Commercial Kitchen Design Team chose to specify Lincat Opus 800 series catering equipment for the project, as these appliances are well suited to heavy-duty use.
Given that the premises only had a domestic gas supply, the kitchen designs focussed on mainly 3-phase electric equipment. Despite this, Buzz Catering opted to relocate the gas pipe to a safe, clean and serviceable position and specified a wider gauge commercial pipework, ensuring the installation was future-proofed should the customer ever need to upgrade.
All equipment was handed over with a documented commercial warranty and cover by our aftersales care package, which is independently rated as 5-stars. The chef was delighted with the specifications of the equipment and is confident in its ability to keep up with the intended covers and its flexibility to handle the anticipated menu changes.
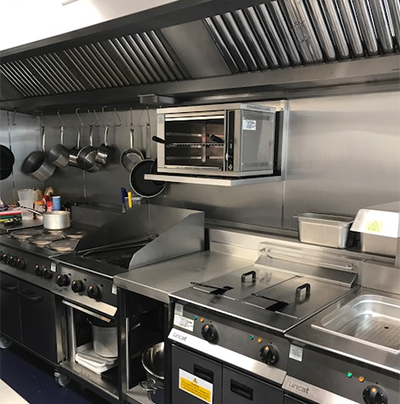
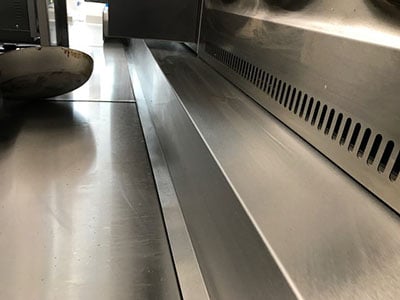
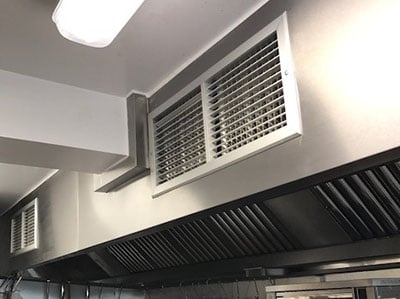
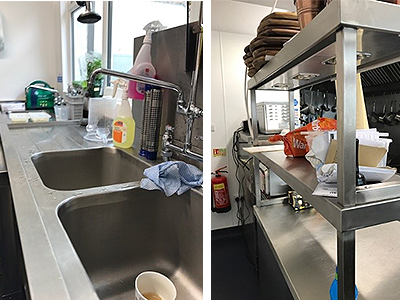
Extraction Canopy
The extraction canopy system had to be designed bespoke as it needed to fit around the beams of the listed building.
The designs also included a specialist rain-duct system which, by allowing extraction through a more significant gap and preventing the need for elbows, meant the client could run the canopy at a much lower flow-rate.
Delivery & Installation
Given the age of the building, much of the catering equipment had to be dismantled before installation, as it could not fit through the smaller doors. Our trained commercial kitchen engineers were on-site to receive deliveries, then re-assemble units once they were in situ.
Specialist units such as the two-tier heated gantry, washroom sinks and canopy were also manufactured in sections before being welded together on site.
Front of House
To improve efficiencies, Buzz Catering re-located the dessert preparation area and some refrigeration appliances to the front-of-house bar area.
Additional warewashing capacity, ice machine and a refrigerated storage area were also added in the basement.
Buzz was also contracted to supply all glassware, bar supplies, crockery and sundries were also included within the project specification and delivered on-time for hand-over.



